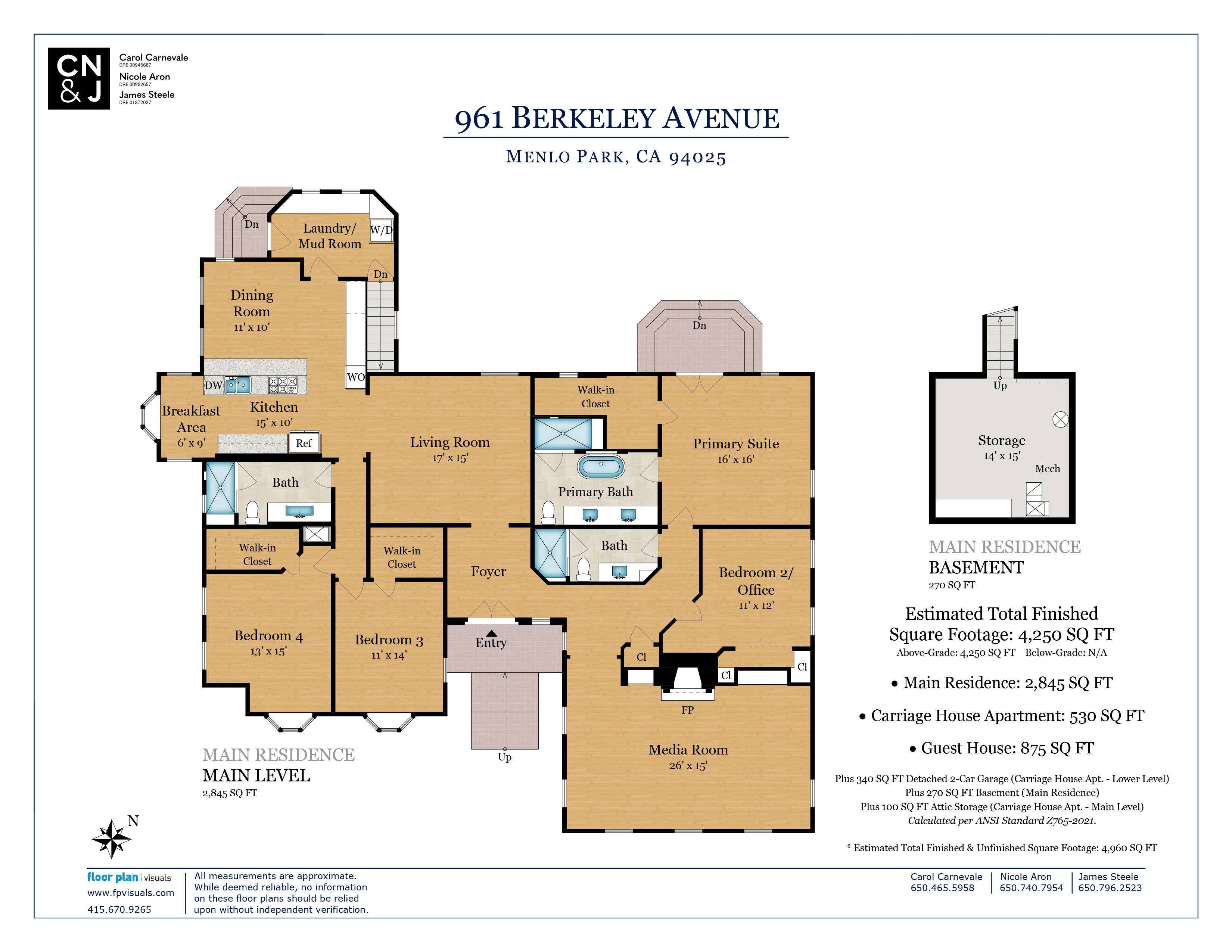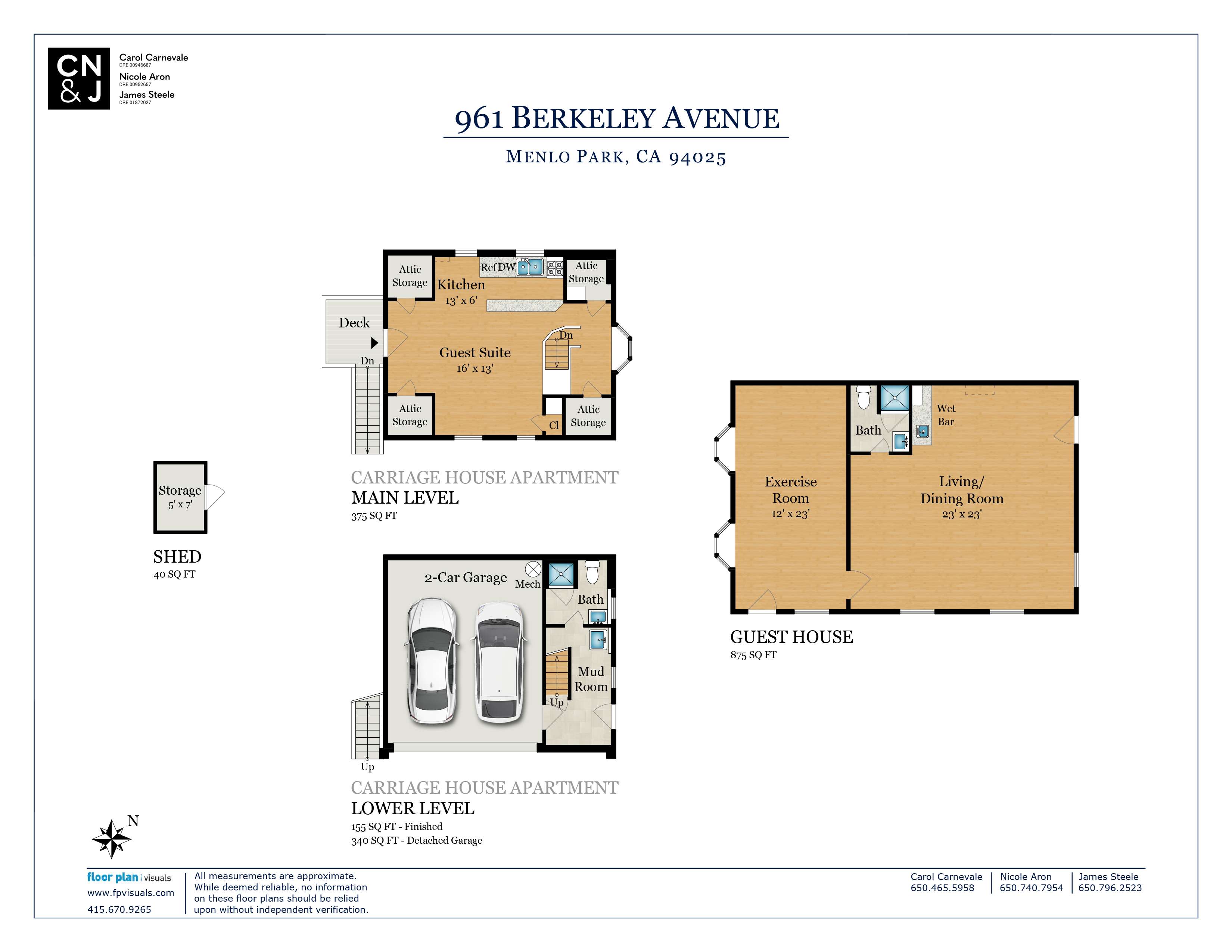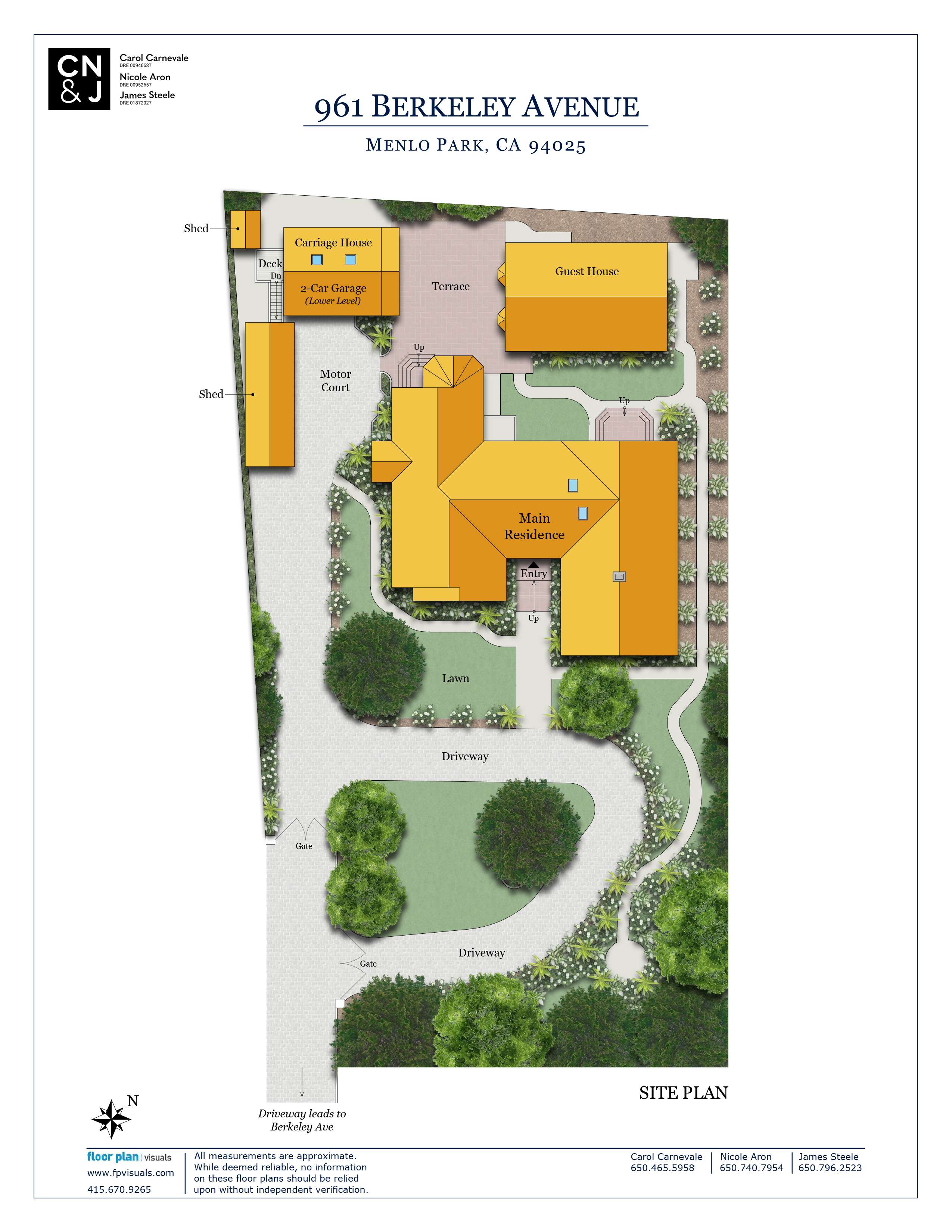Menu

Remodeled Menlo Park family compound
$5,500,000
961 Berkeley Avenue, Menlo Park
Presented by Carol, Nicole & James
Property Tour
The Residence
3D Virtual Tour
Features of the Home
Rarely does a Menlo Park property offer the flexibility of living quarters combined with a whole-home renovation as found at this tucked-away gem in sought-after Menlo Oaks. Set back from the street on more than one-half acre, the property is introduced by two electronic gated entrances, one opening to a circular driveway preceding the main home and one to the two accessory units at the rear. Extensive just completed renovations include new paint, flooring, lighting, bathrooms, and appliances, enhancing the property's modern appeal.
The spacious main home spans one convenient level with 4 bedrooms and 3 full baths while the two accessory structures present exceptional opportunities for extended family living quarters, rental income, and/or remote office needs. Tying it all together are beautifully landscaped grounds, adorned with clusters of redwoods and oaks for privacy along with sun swept expansive patios for outdoor living.
Inside the main home, the bright and airy ambiance is highlighted by vaulted ceilings in some rooms, an all-white palette, perfectly hued wood floors, and abundant recessed lighting. The public rooms are versatile with options catering to both formal and casual living and dining. The home's four bedrooms are designed for privacy, with one wing housing the primary suite plus an additional bedroom and bath, and a separate wing, off the kitchen and family room, comprising two more bedrooms and a bath. At the heart of the home is a spacious kitchen with granite countertops, breakfast bar seating, and a suite of new stainless-steel appliances.
A carriage house apartment is located above the detached garage with a two-level floor plan that includes the bathroom on the main level and a studio design upstairs with full kitchen and ample space for living/sleeping. The guest house spans one level with two spacious rooms and a bath. Each is bright and light, freshly updated, and with multiple private access points.
Completing this exceptional property is its prime location, providing easy access to both downtown Menlo Park and Palo Alto, excellent Menlo Park schools, and Stanford University.
Summary of the Home
The spacious main home spans one convenient level with 4 bedrooms and 3 full baths while the two accessory structures present exceptional opportunities for extended family living quarters, rental income, and/or remote office needs. Tying it all together are beautifully landscaped grounds, adorned with clusters of redwoods and oaks for privacy along with sun swept expansive patios for outdoor living.
Inside the main home, the bright and airy ambiance is highlighted by vaulted ceilings in some rooms, an all-white palette, perfectly hued wood floors, and abundant recessed lighting. The public rooms are versatile with options catering to both formal and casual living and dining. The home's four bedrooms are designed for privacy, with one wing housing the primary suite plus an additional bedroom and bath, and a separate wing, off the kitchen and family room, comprising two more bedrooms and a bath. At the heart of the home is a spacious kitchen with granite countertops, breakfast bar seating, and a suite of new stainless-steel appliances.
A carriage house apartment is located above the detached garage with a two-level floor plan that includes the bathroom on the main level and a studio design upstairs with full kitchen and ample space for living/sleeping. The guest house spans one level with two spacious rooms and a bath. Each is bright and light, freshly updated, and with multiple private access points.
Completing this exceptional property is its prime location, providing easy access to both downtown Menlo Park and Palo Alto, excellent Menlo Park schools, and Stanford University.
Summary of the Home
- Freshly updated property with amazing possibilities for extended family, rental income, and/or remote office needs
- Tucked away from the street with two electronic gated entrances and abundant off-street parking, including a circular driveway preceding the main home
- 4 bedrooms and 3 baths on one level plus two detached dwelling units
- Approximately 4,250 total livable square feet (per floor plan measurements)
- Main Residence: 2,845 Sq. Ft.
- Carriage House Apartment: 530 Sq. Ft.
- Guest House: 875 Sq. Ft.
- Additional 340 Sq. Foot Detached Garage
- Over one-half acre (approximately 23,783 square-foot lot per county records)
- Extensively remodeled and reconfigured, including new paint inside and out, lighting, engineered hardwood floors, bathrooms, appliances, and landscaping
- A new true divided-light front door opens to a traditional foyer with recessed lights, crown moldings, and new engineered wood floors that extend throughout
- A cathedral ceiling with recessed lights crowns the formal living room where a fireplace, flanked by display shelves, is newly outlined in richly hued slate tile
- Flexible-use room between the living room and eat-in kitchen for formal dining, family room, or media needs
- Newly painted custom-color kitchen cabinetry, some with leaded glass fronts, is topped in granite with full-height backsplashes; an island has elevated breakfast/wine bar seating and a large area for casual or formal dining extends beyond
- New stainless-steel appliances include a gas cooktop, oven, microwave, dishwasher, and refrigerator
- Just off the kitchen, two bedrooms, each with walk-in closet and elevated bay window, are served by a newly renovated bath with dual-faucet trough sink, porcelain tile floor, and frameless-glass shower
- Primary bedroom suite has a cathedral ceiling, large walk-in closet, and French doors to the rear grounds; the newly renovated en suite bath with skylight has heated porcelain tiled floors, a dual-sink vanity, free-standing tub, and frameless-glass shower
- Adjacent to the primary suite is a bedroom and newly renovated skylit bath with encaustic tile floor, single-sink vanity, and frameless-glass shower surrounded in Calacatta marble-style tile
- Other features: new laundry room with hookups; large partial basement for storage and wine cellar potential; central air conditioning; fully insulated walls; detached 2-car garage plus carport for 2; distributed sound speakers in some rooms
- Carriage house apartment above the garage begins with a main-level bath with shower plus laundry area; a staircase leads to the upstairs studio with secondary private entrance, vaulted skylit ceiling, numerous closets, and kitchen with gas range, dishwasher, and mini refrigerator
- Additional guest house with two large rooms, each with engineered wood floors; one room has two elevated bay windows and outside entrance; the second larger room has an outside entrance and bath with new vanity and shower
- Excellent Menlo Park schools: Laurel Elementary; Hillview Middle; Menlo-Atherton High (buyer to confirm)
Life in Menlo Park
Points of Interest
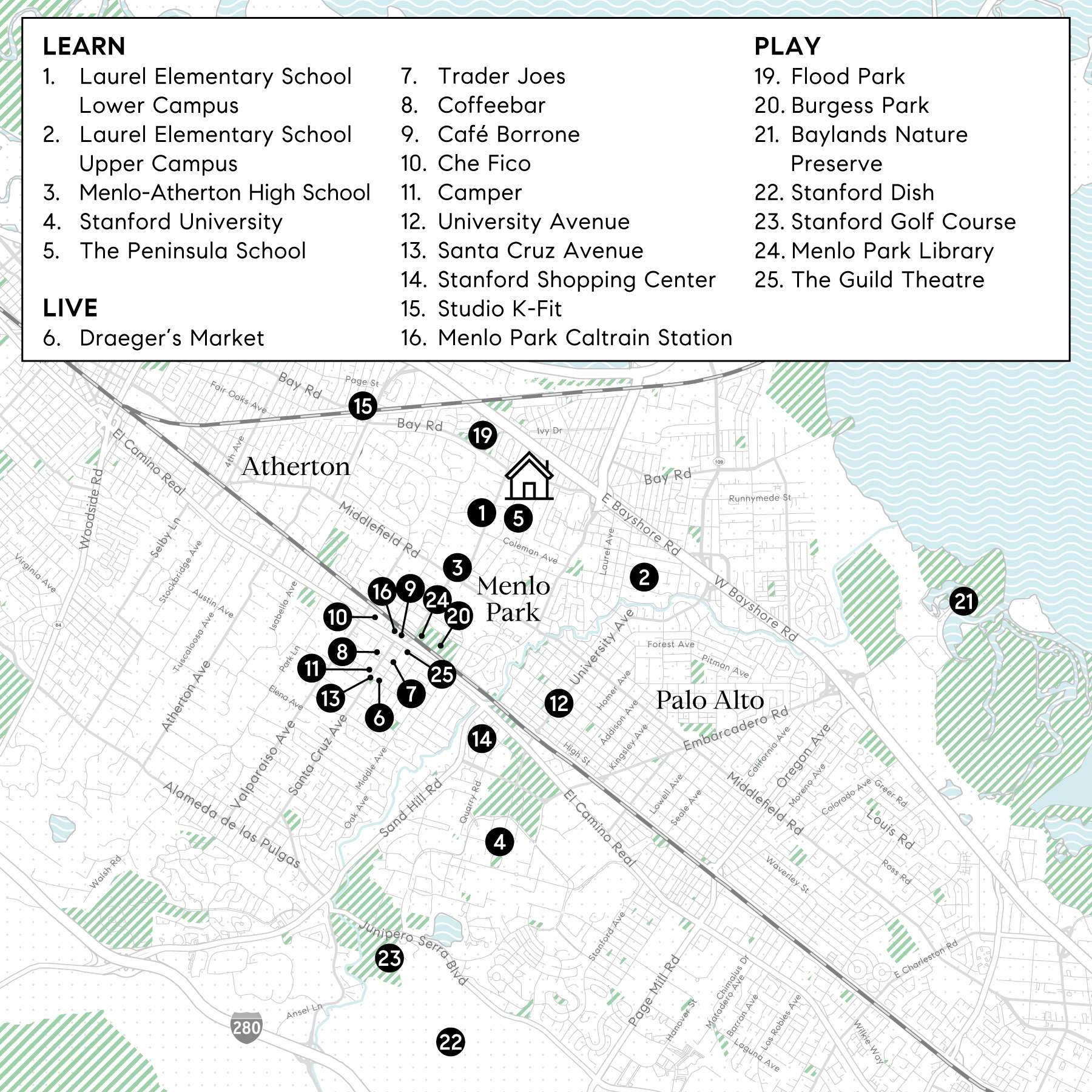
Brochure
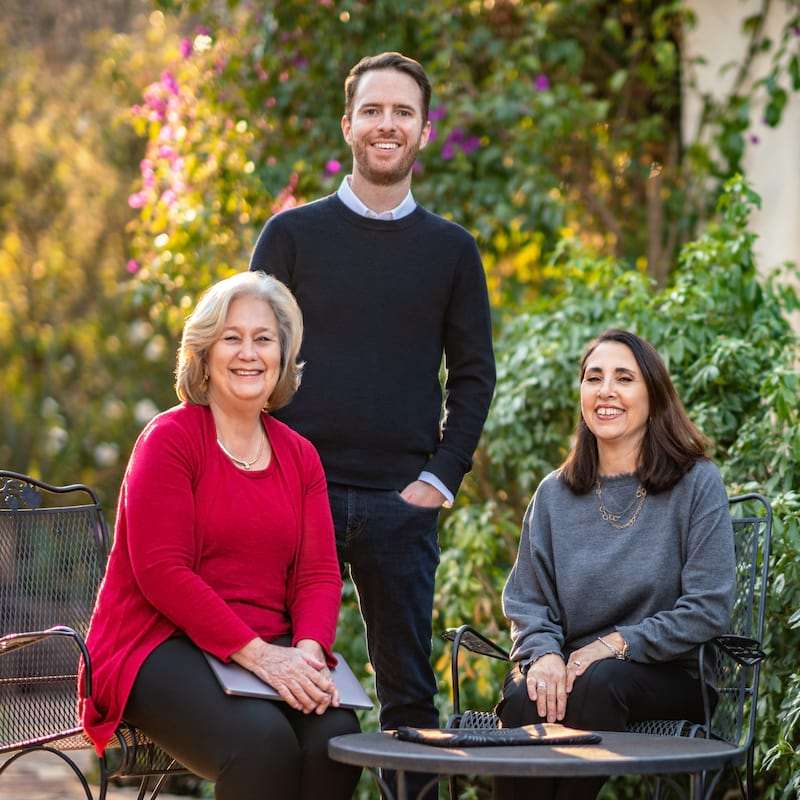
Carol, Nicole & James
Carol Carnevale, DRE# 00946687 Nicole Aron | DRE# 00952657 James Steele | DRE# 01872027
Get In Touch
Thank you!
Your message has been received. We will reply using one of the contact methods provided in your submission.
Sorry, there was a problem
Your message could not be sent. Please refresh the page and try again in a few minutes, or reach out directly using the agent contact information below.

Carol, Nicole & James
Compass
- DRE:
- #01527235
- Office:
- (650) 740-7954
CarolNicoleAndJames@compass.com
www.CarolNicoleandJames.com
Email Us
